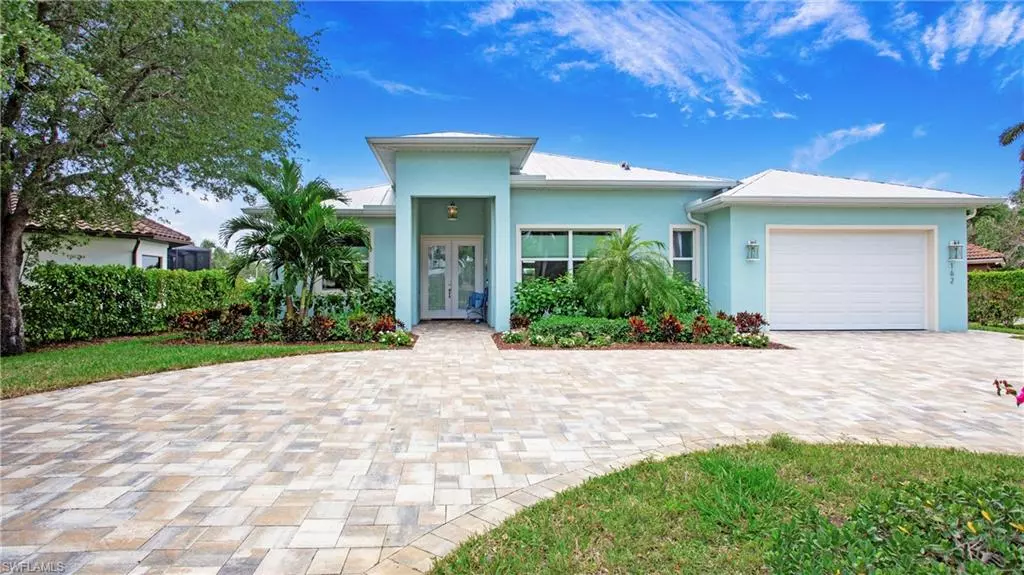
4 Beds
3 Baths
1,924 SqFt
4 Beds
3 Baths
1,924 SqFt
Open House
Sun Oct 12, 12:00pm - 3:00pm
Key Details
Property Type Single Family Home
Sub Type Single Family Residence
Listing Status Active
Purchase Type For Sale
Square Footage 1,924 sqft
Price per Sqft $638
Subdivision The Cays
MLS Listing ID 225073686
Style Resale Property
Bedrooms 4
Full Baths 2
Half Baths 1
HOA Y/N Yes
Year Built 2022
Annual Tax Amount $12,713
Tax Year 2024
Lot Size 0.320 Acres
Acres 0.32
Property Sub-Type Single Family Residence
Source Naples
Land Area 2375
Property Description
The heart of the home is the chef's kitchen, featuring quartz countertops, a 5-burner induction cooktop, double convection ovens, solid wood custom cabinetry, stainless steel appliances, and a wine cooler. An adjoining eat-in area and versatile wine/coffee bar make it an entertainer's dream.
Step outside to a screened paver patio with tranquil water views or enjoy the boating lifestyle with a 9,000 lb boat lift and filet table. The backyard provides ample room for future enhancements and comes prepped with an extra electrical panel—ready for a pool and spa.
Designed with durability and peace of mind in mind, the home includes hurricane impact windows, a metal roof, and a hurricane-rated garage door. The upgraded garage offers epoxy-coated floors and a Wi-Fi–enabled opener with an integrated security camera.
Outdoor living is equally impressive, with a sprinkler system, low-voltage landscape lighting, and beautifully maintained grounds.
Just minutes from Port of the Islands Resort and Marina, you'll have access to a full-service marina, boat launch, and convenient amenities like ice, live bait, and a grocery store.
This home is truly the epitome of refined coastal living—move-in ready and built to be enjoyed.
Location
State FL
County Collier
Community Non-Gated
Area Port Of The Islands
Rooms
Bedroom Description Master BR Ground
Dining Room Breakfast Bar, Eat-in Kitchen
Kitchen Island, Pantry
Interior
Interior Features Bar, Laundry Tub, Smoke Detectors, Vaulted Ceiling(s)
Heating Central Electric
Flooring Tile, Vinyl
Equipment Auto Garage Door, Cooktop - Electric, Dishwasher, Disposal, Double Oven, Dryer, Microwave, Refrigerator, Washer, Wine Cooler
Furnishings Negotiable
Fireplace No
Appliance Electric Cooktop, Dishwasher, Disposal, Double Oven, Dryer, Microwave, Refrigerator, Washer, Wine Cooler
Heat Source Central Electric
Exterior
Exterior Feature Boat Lift, Wooden Dock, Screened Lanai/Porch
Parking Features Driveway Paved, Attached
Garage Spaces 2.0
Amenities Available See Remarks
Waterfront Description Canal Front
View Y/N Yes
View Canal, Water
Roof Type Metal
Street Surface Paved
Total Parking Spaces 2
Garage Yes
Private Pool No
Building
Lot Description Oversize
Building Description Concrete Block,Stucco, DSL/Cable Available
Story 1
Water Central
Architectural Style Ranch, Single Family
Level or Stories 1
Structure Type Concrete Block,Stucco
New Construction No
Schools
Elementary Schools Everglades City School
Middle Schools Everglades City School
High Schools Everglades City School
Others
Pets Allowed Yes
Senior Community No
Tax ID 68300002740
Ownership Single Family
Security Features Smoke Detector(s)


Find out why customers are choosing LPT Realty to meet their real estate needs







