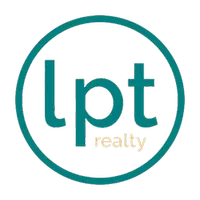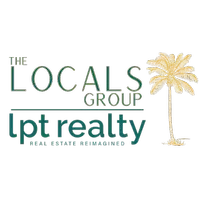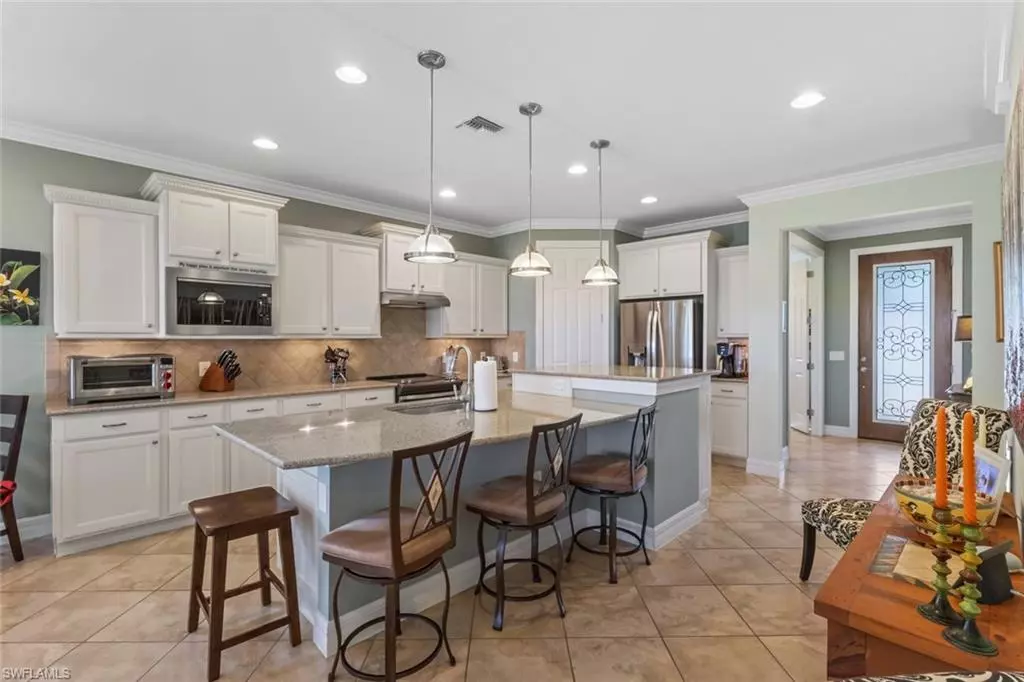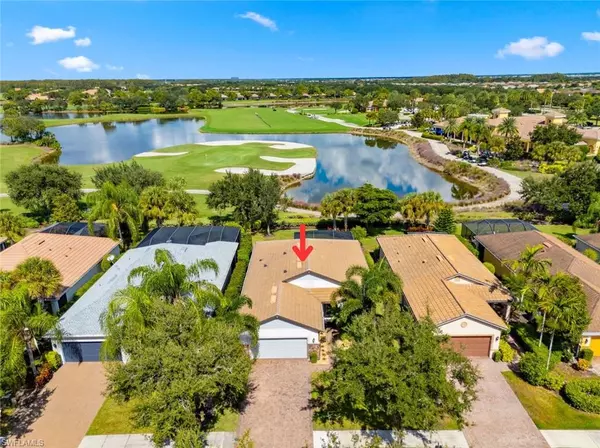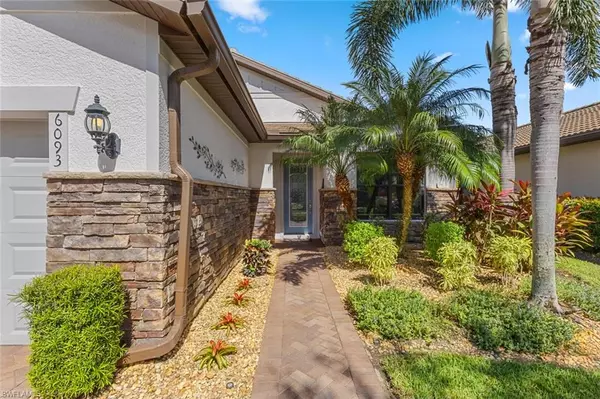
2 Beds
2 Baths
1,762 SqFt
2 Beds
2 Baths
1,762 SqFt
Key Details
Property Type Single Family Home
Sub Type Single Family Residence
Listing Status Active
Purchase Type For Sale
Square Footage 1,762 sqft
Price per Sqft $249
Subdivision Del Webb
MLS Listing ID 225075903
Style Resale Property
Bedrooms 2
Full Baths 2
HOA Fees $5,708
HOA Y/N Yes
Leases Per Year 4
Year Built 2015
Annual Tax Amount $3,945
Tax Year 2024
Lot Size 6,969 Sqft
Acres 0.16
Property Sub-Type Single Family Residence
Source Naples
Land Area 2125
Property Description
This CASTLE ROCK floor plan is located on a quiet cul-de-sac in the 55+ Del Webb Naples community, offering a beautiful view of the 18th green of Panther Run Golf Course and lake.
A FORMER PULTE MODEL home, it includes crown molding, TILE FLOORING on the diagonal throughout, tray ceilings, and ZERO CORNER sliding doors that open to the lanai.
Featuring FRESHLY PAINTED exterior and interior with designer accent walls and modern touches and a built-in sound system, IMPACT RESISTANT windows, and a security system.
The gourmet KITCHEN features pull-out drawers, newer appliances (microwave, refrigerator), and upgraded cabinetry. The versatile den is ideal for a home office, creative studio, or additional guest space.
The PRIMARY SUITE offers dual sinks, a relaxing soaking tub, shower, and an EXTRA LARGE CLOSET for ultimate comfort.
The EXTENDED LANAI with picture-frame screen provides the perfect place to relax or entertain while enjoying the golf and water views.
Additional features include an insulated garage door, newer washer/dryer and an upgraded STONE FRONT ELEVATION.
This home comes with the SOCIAL MEMBERSHIP, but take note GOLF LOVERS, Panther Run Golf Club offers optional MEMBERSHIPS with premium golf experiences just steps from your backyard.
In Del Webb Naples, you'll enjoy WORLD-CLASS AMENITIES that rival luxury resorts: dine at the Rusty Putter Restaurant, soak in the RESORT-STYLE or LAP POOLS, break a sweat in the state-of-the-art FITNESS CENTER, and play your way through PICKLEBALL, TENNIS, bocce, billiards - even a top-tier GOLF SIMULATOR!
Need groceries, church, or a bite to eat? Just hop in your golf cart and cruise into town - Publix and the heart of Ave Maria are just minutes away.
This isn't just a home - it's a LIFESTYLE UPGRADE in one of Southwest Florida's most vibrant 55+ communities. Don't miss your chance to live where fun, fitness, and friendships flourish year-round!
Location
State FL
County Collier
Community Gated, Golf Course
Area Ave Maria
Rooms
Bedroom Description First Floor Bedroom,Split Bedrooms
Dining Room Dining - Family
Kitchen Island, Pantry
Interior
Interior Features Pantry, Smoke Detectors, Wired for Sound, Walk-In Closet(s), Window Coverings, Zero/Corner Door Sliders
Heating Central Electric
Flooring Tile
Equipment Auto Garage Door, Cooktop - Electric, Dishwasher, Disposal, Dryer, Microwave, Range, Refrigerator/Freezer, Security System, Smoke Detector, Washer
Furnishings Negotiable
Fireplace No
Window Features Window Coverings
Appliance Electric Cooktop, Dishwasher, Disposal, Dryer, Microwave, Range, Refrigerator/Freezer, Washer
Heat Source Central Electric
Exterior
Exterior Feature Screened Lanai/Porch
Parking Features Driveway Paved, Attached
Garage Spaces 2.0
Pool Community
Community Features Clubhouse, Park, Pool, Dog Park, Fitness Center, Golf, Putting Green, Restaurant, Sidewalks, Street Lights, Tennis Court(s), Gated
Amenities Available Basketball Court, Barbecue, Beauty Salon, Bike And Jog Path, Billiard Room, Bocce Court, Clubhouse, Park, Pool, Community Room, Spa/Hot Tub, Dog Park, Fitness Center, Golf Course, Hobby Room, Internet Access, Library, Pickleball, Play Area, Putting Green, Restaurant, Sauna, Shopping, Sidewalk, Streetlight, Tennis Court(s), Underground Utility, Volleyball
Waterfront Description Lake
View Y/N Yes
View Golf Course, Lake
Roof Type Tile
Street Surface Paved
Porch Patio
Total Parking Spaces 2
Garage Yes
Private Pool No
Building
Lot Description Golf Course
Building Description Concrete Block,Stucco, DSL/Cable Available
Story 1
Water Central
Architectural Style Ranch, Single Family
Level or Stories 1
Structure Type Concrete Block,Stucco
New Construction No
Others
Pets Allowed With Approval
Senior Community Yes
Tax ID 22688003067
Ownership Single Family
Security Features Security System,Smoke Detector(s),Gated Community


Find out why customers are choosing LPT Realty to meet their real estate needs
